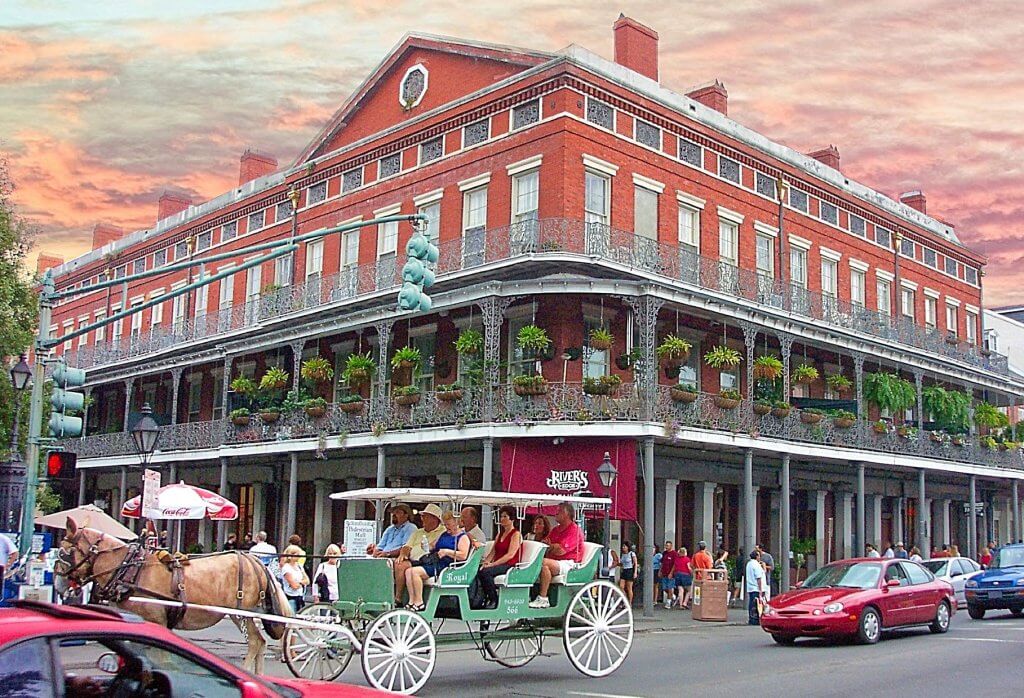Madame Pontalba’s Buildings

Jackson Square, and the land around it, was always for the use of the public, or so it seemed. There was the church (St. Louis Cathedral), the priests’ house (The Presbytere), and the town hall with the prison (The Cabildo). There was the square itself, with its parade ground, and the view of the Mississippi River. The idea of flanking the sides with important buildings was a natural one. The French put the governor’s house there, along with one for the top administrator, the intendant.
Today, the church and the old government buildings are standing in their current incarnations, but flanked on the sides by the stately and privately-built Pontalba Buildings. In 1849, Baroness Pontalba came home from France to her native city to build them on land she inherited.
Somehow, years earlier, the Spanish crown had allowed her father, the notary Almonester, to acquire the lots where the governor’s house had once opened to French-style gardens. In later years, long rows of military barracks succeeded them.
But by 1780, Almonester had two rows of rental properties on them, the base of a fortune in real estate. When the town burned down some years later, he had the wealth to design and reconstruct the church and The Cabildo, especially after he raised rents in the fire-devastated section.
After his death in 1798 his widow, reluctantly, made good on his earlier promise to rebuild The Presbytere also. And so it was that Madame Pontalba’s father before her had shaped the appearance of the public square. In her own time, she would meet the challenge of what was by then a family tradition.
Baroness, a strong-willed designer and a shrewd businesswoman
The Baroness was both a designer and a businesswoman. Would the council relinquish the sidewalk to erect colonnades to render that portion of our city pleasant in all seasons? The design is upon the Palais Royal and the Place des Vosges of Paris! And would the council agree to a tax break for 20 years in light of our expenses in this project, in which we beautify our city?
In an age when houses took six months to complete, the Pontalba buildings were a dozen years in planning and two years in construction. Begun in the spring of 1849, they were not finally finished until the winter of 1851. The Baroness had hired and fired the finest architects of the community, used their plans, then altered the product to her liking.
The result was an amalgam of Creole, Parisian, and Greek Revival tastes and uses. A melange, perhaps, but a reflection of the sophisticated preferences of their creator.
32 stately rowhouses, 16 on each side
The buildings are rowhouses, 32 of them, 16 to the side, each with three stories and an attic. If the outsides with their cast-iron galleries are French and American, the floor plans are Creole.
There are stores downstairs and doors leading to passageways instead of stair halls. At the end of these strange dark passageways, stairs curve gently to the second and third floors and the privacy of residences.
Downstairs, a walkway shelters customers. It is that way because Creoles liked to live upstairs on the second and third floors — the premiere and deuxième étages — and because Madame the Baroness Pontalba wanted it that way.
Elegant Pontalbas spurred the development of Jackson Square
In response to her plans, the council began its own building program. The Cabildo and The Presbytere soon had third-floor, French-style Mansard roofs like those in 19th-century Paris. Churchwardens let a major contract with the architect de Pouilly to rebuild the cathedral.
The council then had the city surveyor design and build the iron fence around the square and redo the inside landscaping. The Andrew Jackson Monument Association gathered funds to erect an equestrian statue of their hero. By the middle 1850s, Jackson Square was in the form it has had for parts of three centuries, substantially unchanged.
Today, the Pontalba buildings are owned by the city and the state, as gifts of its citizens. There are still stores below and residences over them. And tenants carry groceries down the long narrow passageways to the gently curving staircases leading to the upper floors.
Sally Reeves is a noted writer, historian, translator, and archivist. She is known for her work in the New Orleans Notarial Archives as “Louisiana’s premier archivist” and her publications on New Orleans history.





